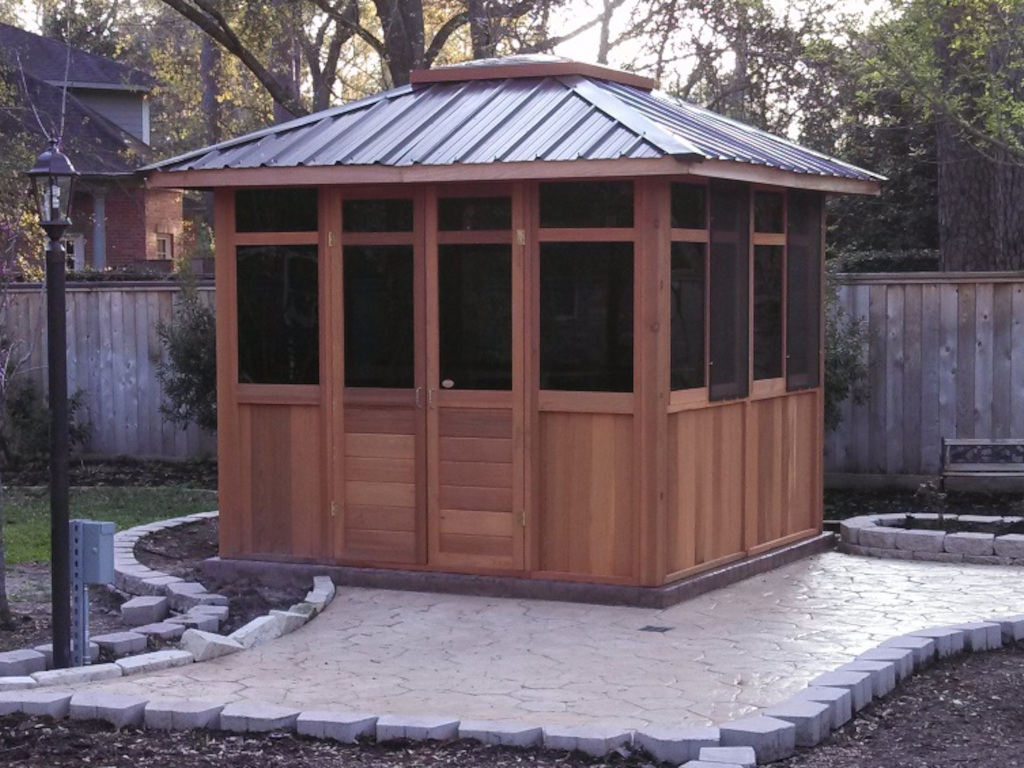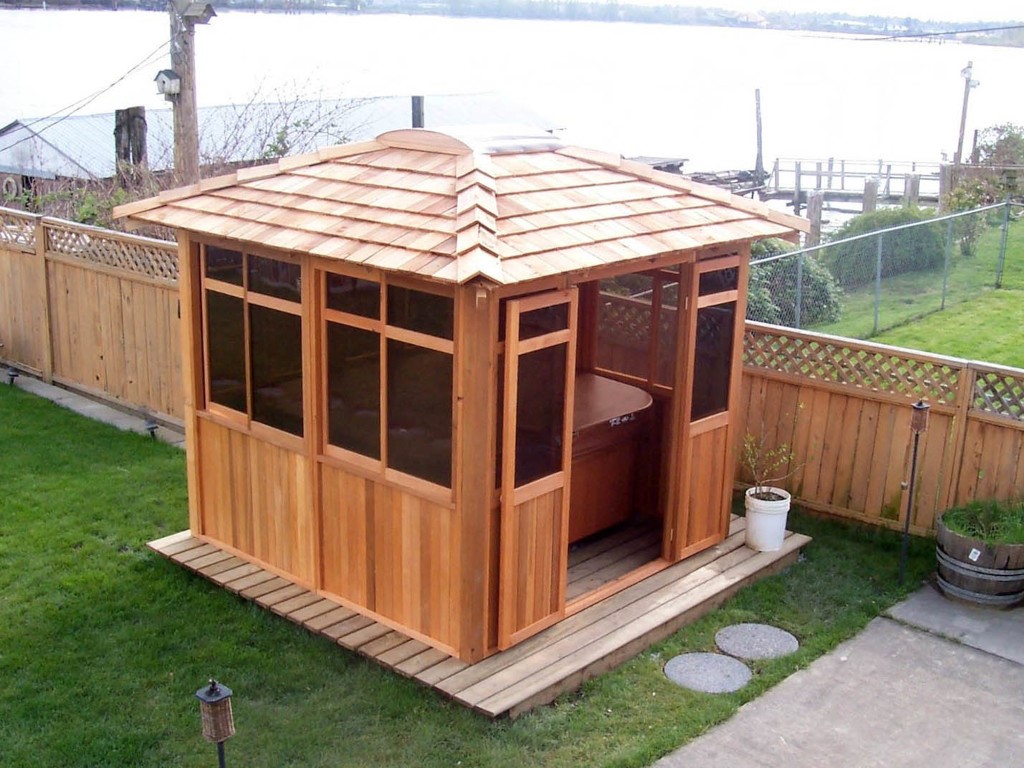Pacific 8'x8' Hot Tub Gazebo
Pacific 8’x8′ is a basic sized and fully enclosured spa hot tub gazebo with hip roof design. It is designed very streamline and sturdy. The cedar posts at the corners hold all the walls and roof system very tight. The inside space is 8ft x 8ft. If you own a compact spa hot tub, such as 6’x6′ , 6’x7′ or rounded one, and don’t want the gazebo to compete with your garden space, this model is a very good choice.
Specifications:
Wall Dimensions: wall outside 102.5″ x 102.5″; inside 95.5″ x 95.5″
Heights: about 9′ from ground to roof top & 7′ from wall bottom to wall top plate.
For a newest, on sale or overstock price, please ask us and fill in the Quote form.
Basic Kit Features:
Wall: the wall base is 3 ft high with Tongue & Groove cedar skirt; above is 4 ft high windows section.
Windows: include sliding windows with aluminum track and fixed windows. All of them are glazed with tinted acrylic glass.
Doors: two hinged doors create an opening about 4 ft wide and 7 ft high. The hinged doors are easy to operate and close tight.
Corners: four post square corners.
Roof: all roof panels are built with 3/8″ plywood base, covered by roof paper and roof top materials such as:
- Steel metal sheets (Pre-installed on the roof panels. Included in basic price)
- Solid wood (Pre-installed bevel siding cedar boards. Costs extra)
- Cedar shingles (Cedar shakes or shingles. Not pre-installed. Materials supplied. Costs extra )
Trusses: SPF lumber 2×6 skylight box & 2×4 rafters covered with Mahogany plywood ceiling sheets and wood fascia boards.
Skylight: tinted curved polycarbonate(PC) glass with UV protection. Old dome acrylic skylight is not supplied.
Roof Options:
Metal Wood Roof: Brown, Green or Blue color choices.
Solid Cedar Wood roof: depends on availability.
Cedar Shingles Roof: depends on availability. Shingles are supplied to be installed on site by customer.
Price in USD:
$7,390 – $8,890
Plus shipping
Accessories:
Related Products:
-
Sale!
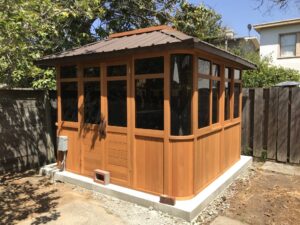
Pacific 10’x10′ Hot Tub Gazebo
$8,390 – $9,890 Select options -
Sale!

Two-tier Steps
$350$250 Add to cart -
Sale!

Pacific 8’x11′ Hot Tub Gazebo
$8,090 – $9,890 Select options -
Sale!
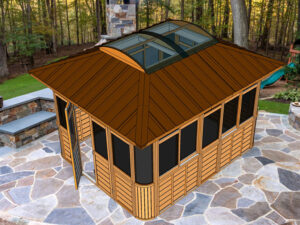
Pacific 10’x12′ Hot Tub Gazebo
$9,390 – $11,900 Select options -
Sale!

Pacific 12’x12′ Hot Tub Gazebo
$10,390 – $12,390 Select options -
Sale!
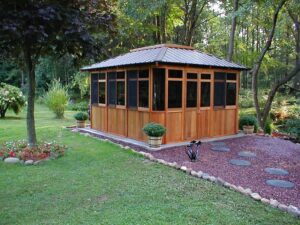
Pacific 12’x14′ Hot Tub Gazebo
$11,890 – $13,890 Select options -
Sale!
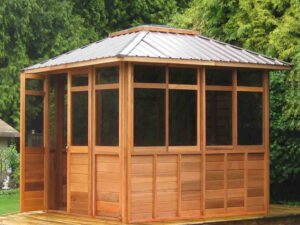
Atlantic 8’x8′ Spa Gazebo
$5,480 – $7,890 Select options -
Sale!
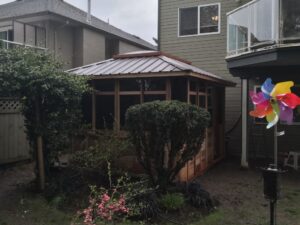
Atlantic 8’x11′ Spa Gazebo
$5,990 – $8,890 Select options -
Sale!
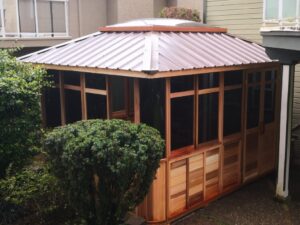
Atlantic 10’x10′ Spa Gazebo
$5,980 – $8,890 Select options -
Sale!
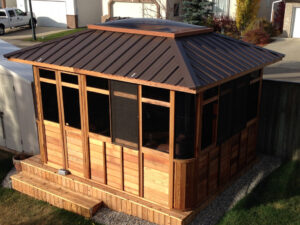
Atlantic 10’x12′ Hot Tub Gazebo
$7,390 – $10,900 Select options -
Sale!

Atlantic 12’x12′ Spa Gazebo
$7,980 – $10,890 Select options -
Sale!

Atlantic 12’x14′ Spa Gazebo
$10,890 – $11,890 Select options -
Sale!

Islander 8’x8′ Hot Tub Enclosure
$10,990$7,990 Select options -
Sale!

Islander 8’x11′ Hot Tub Enclosure
$11,590$8,990 Select options -
Sale!

Islander 10’x10′ Hot Tub Enclosure
$12,990$9,990 Select options -
Sale!

Islander 10’x12′ Hot Tub Enclosure
$13,990$10,990 Select options -
Sale!

Hawaii 8’x8′ Gazebos
$3,980 – $4,580 Select options -
Sale!
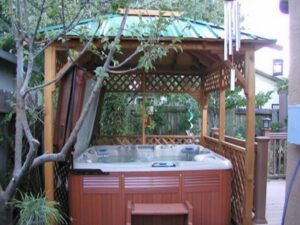
Hawaii 8’x11′ Gazebos
$4,980 – $5,580 Select options -
Sale!
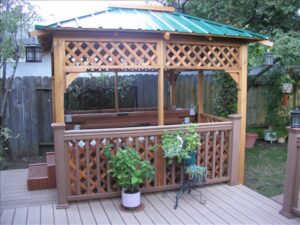
Hawaii 10’x10′ Gazebos
$5,580 – $5,980 Select options -
Sale!
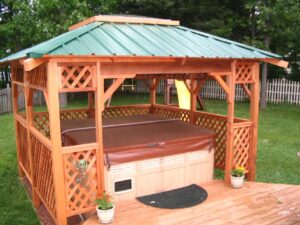
Hawaii 10’x12′ Gazebo
$5,980 – $6,580 Select options -
Sale!

Garden 8′ Octagonal Gazebo
$12,000$9,000 Read more -
Sale!

Garden 10′ Octagonal Gazebo
$18,000$12,000 Read more -
Sale!

5ft Cedar Bar Kit
$350$250 Add to cart -
Sale!

Window Screens Kit
$500$300 Add to cart

