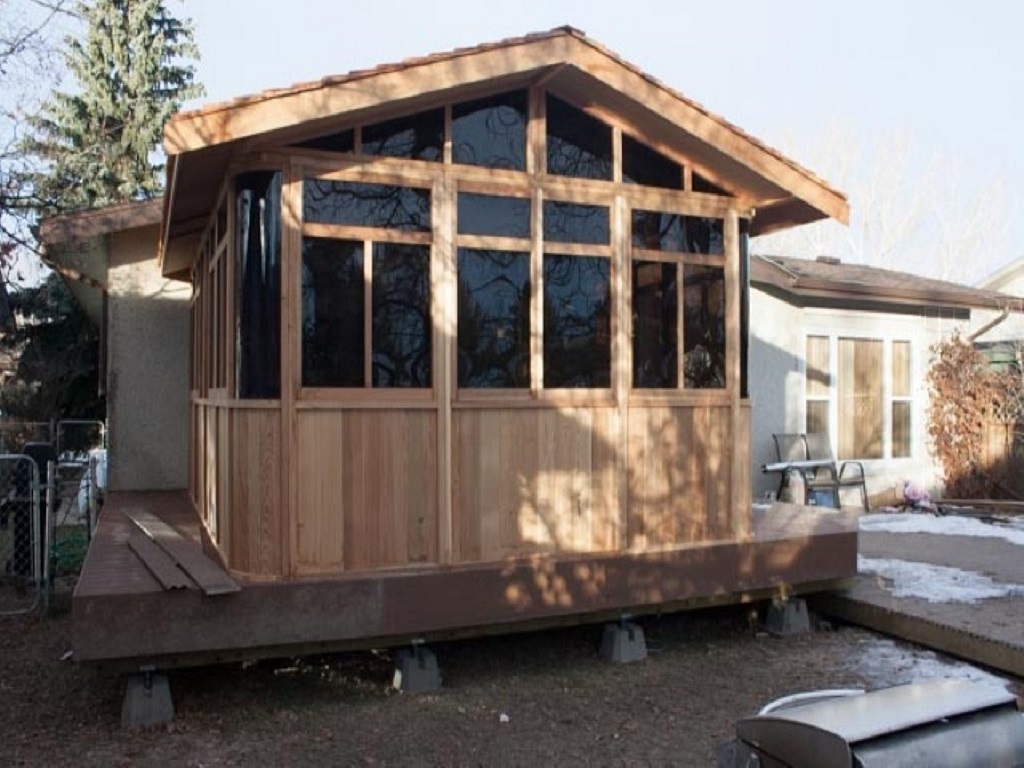Islander 10'x12' Hot Tub Enclosure
Islander 10’x12′ is our popular size of full enclosure gable roof model. This enclosure will fit any spa size up to 8’x8′, still leaving a lot of room for other uses.
Specifications:
Wall Dimensions: wall outside 119.5″ x 143.5″; inside 112.5″ x 136.5″
Heights: about 9′ from ground to roof top & 7′ from wall bottom to wall top plate.
For a newest, on sale or overstock price, please ask us and fill in the Quote form.
Basic Kit Features:
Wall: the wall base is 3 ft high with Tongue & Groove cedar skirt; above is 4 ft high windows section.
Windows: include sliding windows with aluminum track and fixed windows. All of them are glazed with tinted acrylic glass.
Doors: two hinged doors create an opening about 4 ft wide and 7 ft high. The hinged doors are easy to operate and close tight.
Corners: four rounded corner windows made with tinted polycarbonate plexi-glass that create luxurious view.
Roof: all roof panels are built with plywood base, to be covered by roof paper and steel metal sheets (not pre-installed and to be installed on site) with choice of colours: Dark brown, Merches Green or Heron Blue.
Gable windows: two gable windows above the end walls bring more light in. No skylight on the roof instead.
Trusses: SPF lumber 2×6 beam & 2×4 rafters with fascia boards at rafter ends.
Roof Options:
Metal Wood Roof: Brown, Green or Blue color choices.
Solid Cedar Wood roof: depends on availability.
Cedar Shingles Roof: depends on availability. Shingles are supplied to be installed on site by customer.
Price in USD:
$13,990 $10,990
Plus shipping
Accessories:
Related Products:
-
Sale!
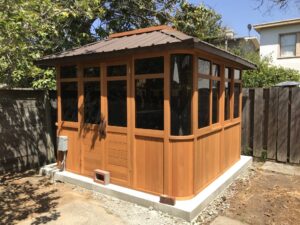
Pacific 10’x10′ Hot Tub Gazebo
$8,390 – $9,890 Select options -
Sale!

Two-tier Steps
$350$250 Add to cart -
Sale!

Pacific 8’x8′ Hot Tub Gazebo
$7,390 – $8,890 Select options -
Sale!

Pacific 8’x11′ Hot Tub Gazebo
$8,090 – $9,890 Select options -
Sale!
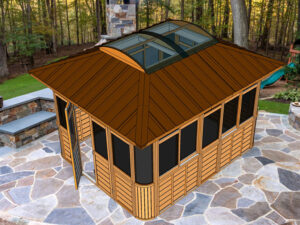
Pacific 10’x12′ Hot Tub Gazebo
$9,390 – $11,900 Select options -
Sale!

Pacific 12’x12′ Hot Tub Gazebo
$10,390 – $12,390 Select options -
Sale!
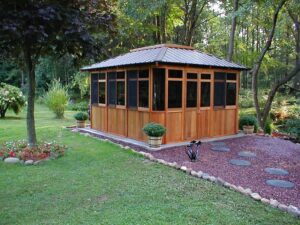
Pacific 12’x14′ Hot Tub Gazebo
$11,890 – $13,890 Select options -
Sale!
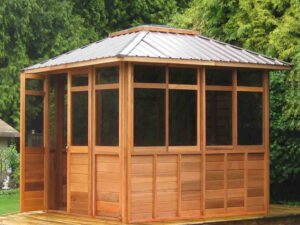
Atlantic 8’x8′ Spa Gazebo
$5,480 – $7,890 Select options -
Sale!
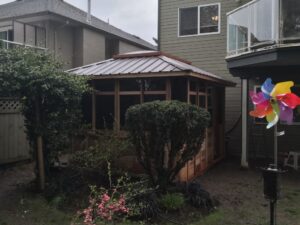
Atlantic 8’x11′ Spa Gazebo
$5,990 – $8,890 Select options -
Sale!
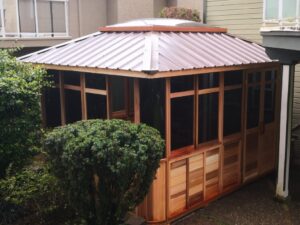
Atlantic 10’x10′ Spa Gazebo
$5,980 – $8,890 Select options -
Sale!
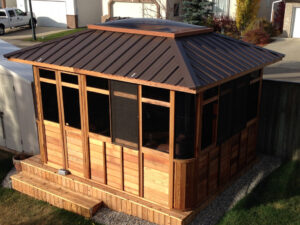
Atlantic 10’x12′ Hot Tub Gazebo
$7,390 – $10,900 Select options -
Sale!

Atlantic 12’x12′ Spa Gazebo
$7,980 – $10,890 Select options -
Sale!

Atlantic 12’x14′ Spa Gazebo
$10,890 – $11,890 Select options -
Sale!

Islander 8’x8′ Hot Tub Enclosure
$10,990$7,990 Select options -
Sale!

Islander 8’x11′ Hot Tub Enclosure
$11,590$8,990 Select options -
Sale!

Islander 10’x10′ Hot Tub Enclosure
$12,990$9,990 Select options -
Sale!

Hawaii 8’x8′ Gazebos
$3,980 – $4,580 Select options -
Sale!
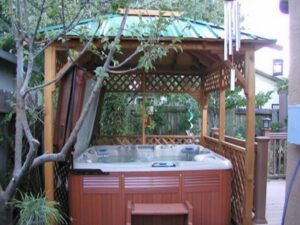
Hawaii 8’x11′ Gazebos
$4,980 – $5,580 Select options -
Sale!
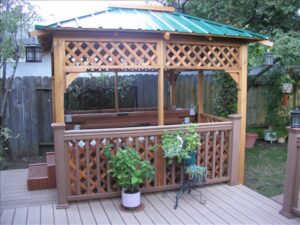
Hawaii 10’x10′ Gazebos
$5,580 – $5,980 Select options -
Sale!
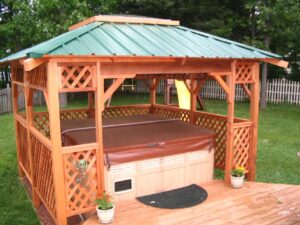
Hawaii 10’x12′ Gazebo
$5,980 – $6,580 Select options -
Sale!

Garden 8′ Octagonal Gazebo
$12,000$9,000 Read more -
Sale!

Garden 10′ Octagonal Gazebo
$18,000$12,000 Read more -
Sale!

5ft Cedar Bar Kit
$350$250 Add to cart -
Sale!

Window Screens Kit
$500$300 Add to cart




